Sam & Sean
The Grounds
Design
Early Days
CATEGORIES
Search
Read more about our home projects, family, and things we've learned along the way. Sign up for our email list and never miss an update!
Hey there. Thanks for popping in!
THE BLOG
guys, it's
Exterior
June 18, 2024
Battle on the Beach | Living Room Reveal
Filed in: Battle on the Beach
This week was one of our FAVORITE rooms in our whole beach house! We started a bit unsure of how to make this space a statement, especially with the tiny off-shoot bathroom that was connected to the living room. We already closed off access to the bedroom that used to be accessible through the living room, and made it into a bathroom that is now part our main suite. Now we had to figure out where we could add a focal point, without taking away from our oceanfront view.
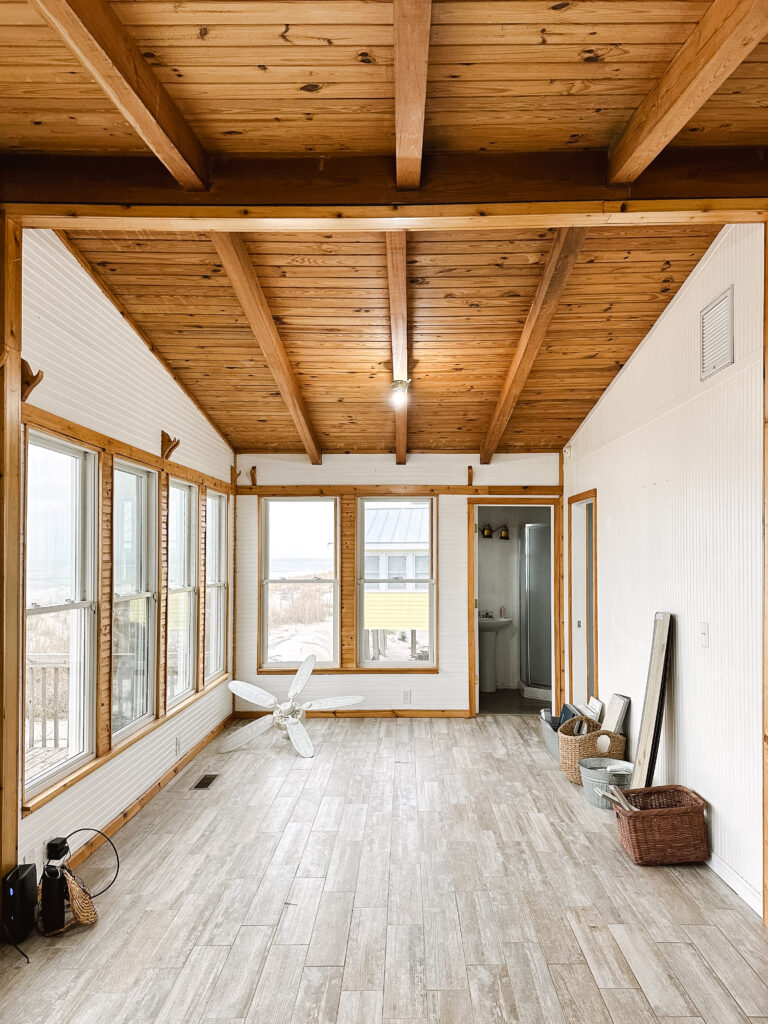
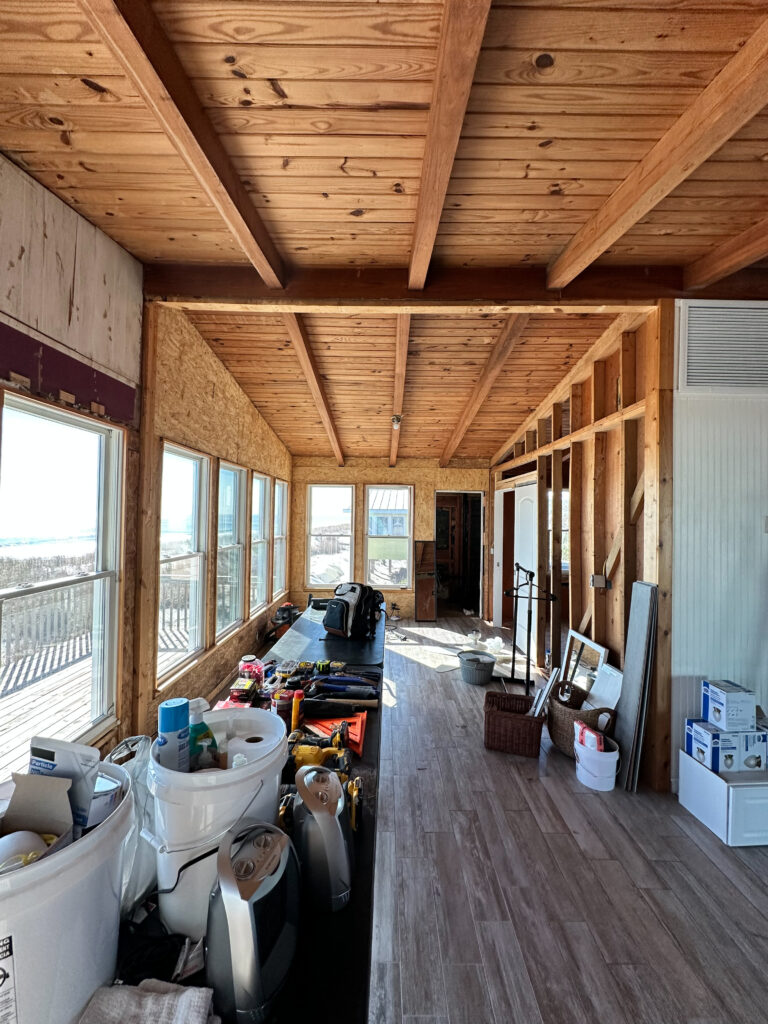
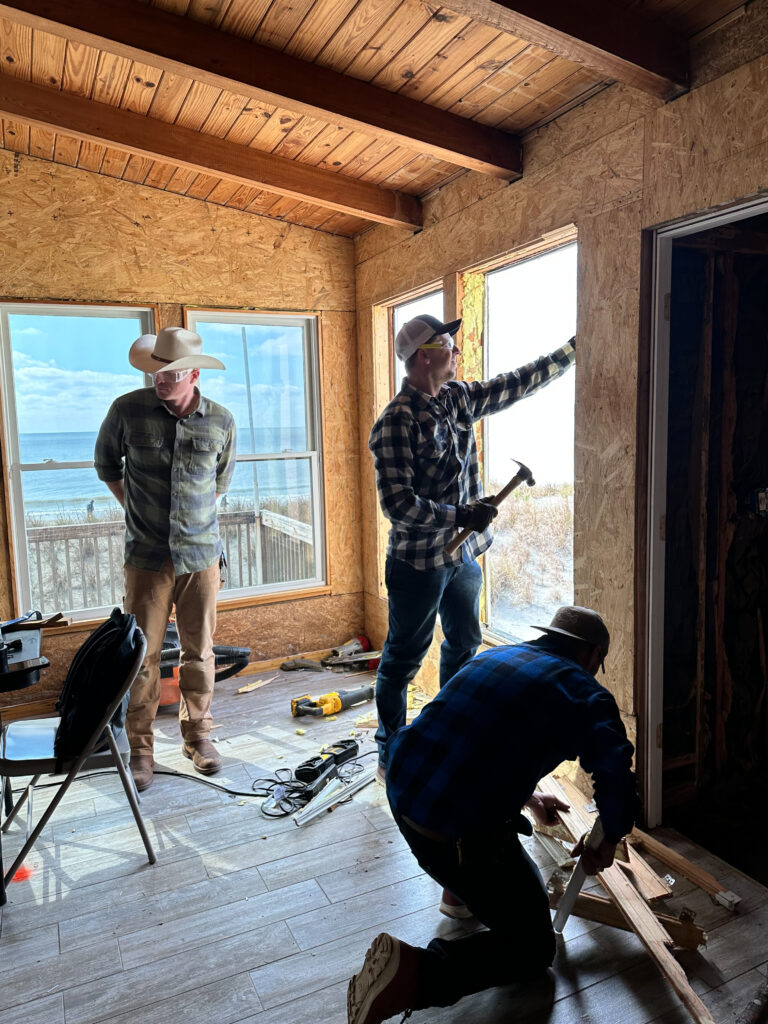
Even though they were the only two windows that faced our sunset, we felt we had to close them off so we could add a focal point on our back wall. We installed a floor to ceiling fireplace and knew we couldn’t just finish it off with drywall. If we were closing off windows – and trust us, we have 30+ windows in our own house and hated the idea of losing any on the beach – we had to go BIG with the fireplace design. After doing some research about Oak Island, we found out a lot of buildings were finished with a shell tabby (sort of a cement and shell mixture). We were either going to love or hate this, but we decided to cover the fireplace in our own shell tabby, and place extra shells into the mortar mixture that we collected from the beach outside.
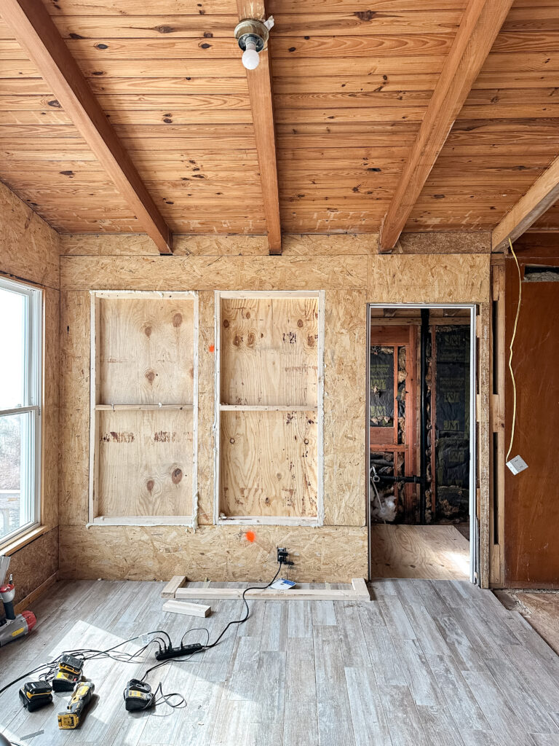
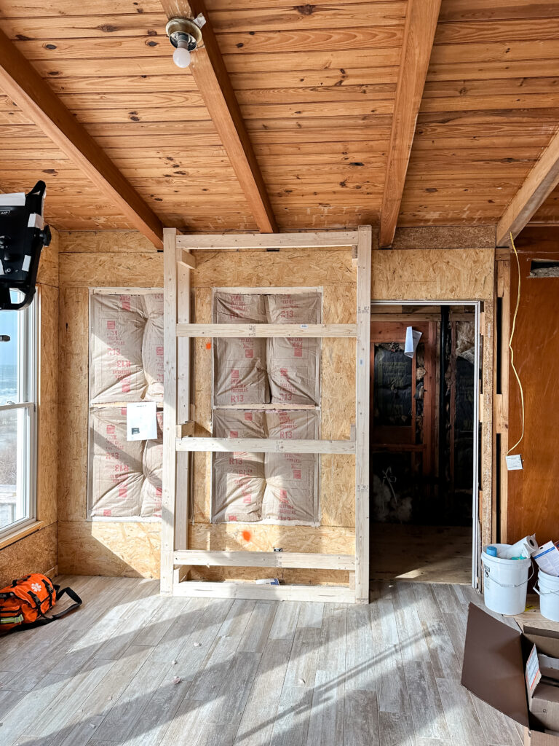
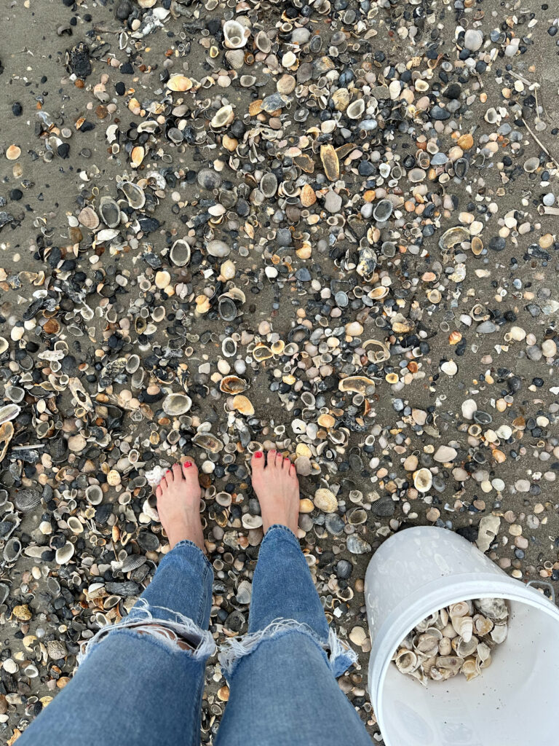
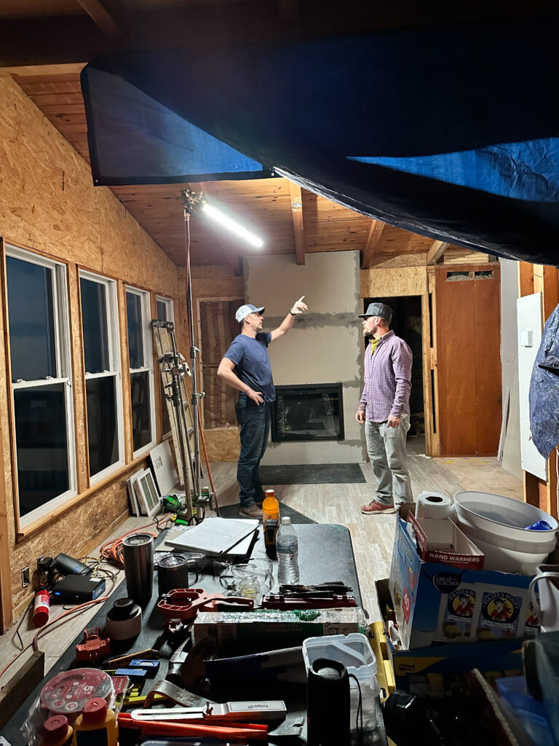
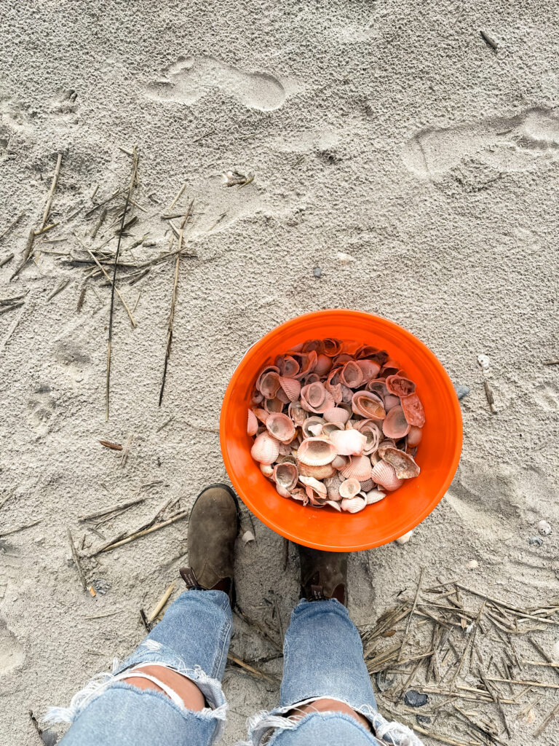
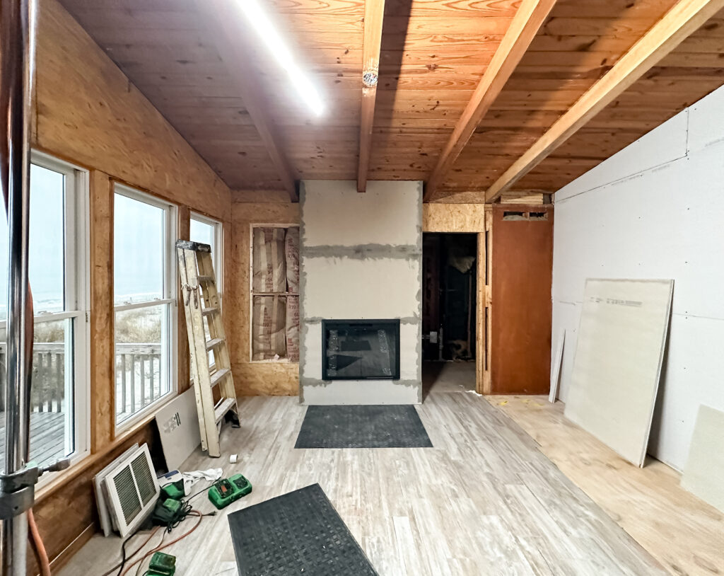
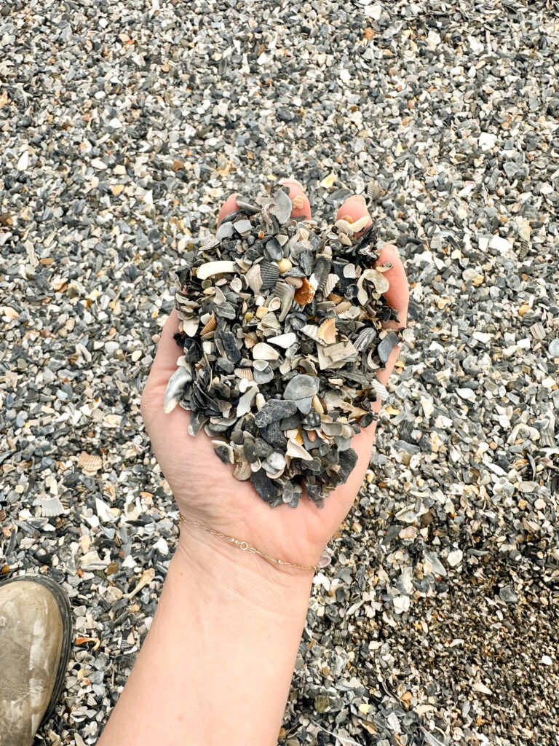
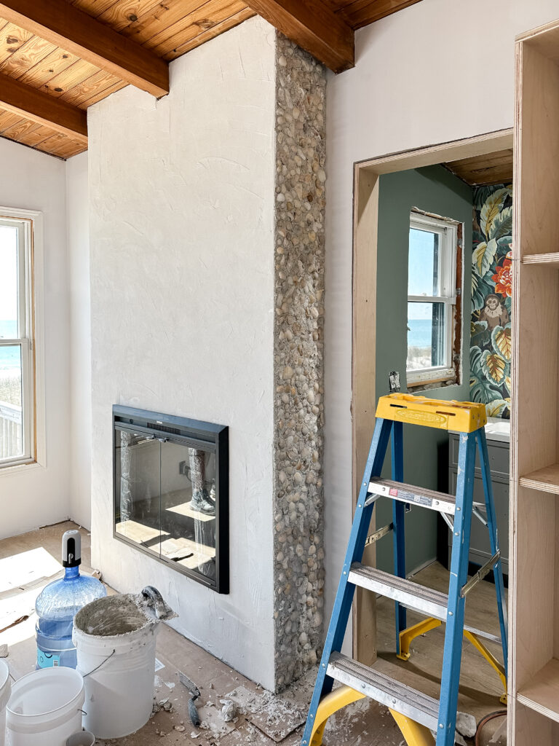
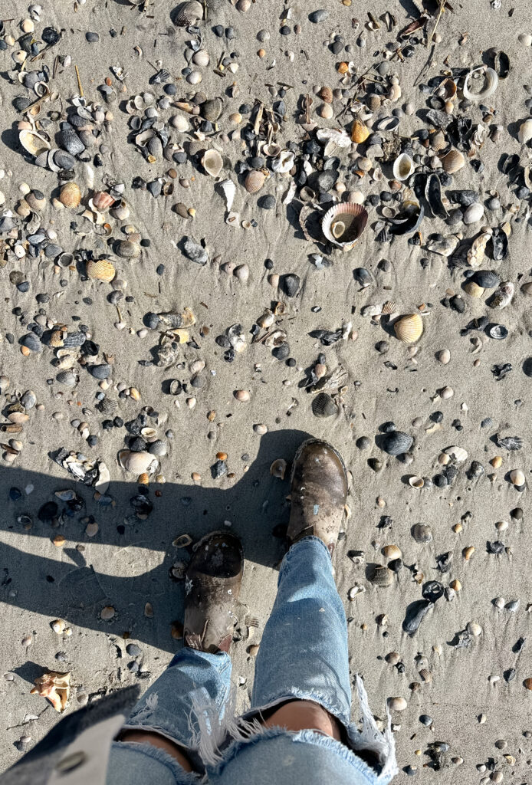
Once it was all finished – WE LOVED IT! It was a huge design risk (and I’m sure people will love or hate it haha), but we love how we were able to bring the outdoors inside and do something true to the area, and that none of the other teams thought of. We added a mantle in with a piece of reclaimed wood from a local salvage yard, but still had this awkward bathroom on our focal wall to deal with.
Sean is always loving hidden doors and cool rooms, and this was his opportunity to finally make his own! He had the really fun idea of making matching bookshelves on either side of the fireplace, but having the one on the right also serve as a hidden door to our powder room! We researched hardware for this up until the final hours, and eventually settled on installing cabinet hardware so all of our hinges were hidden, and it worked perfectly.

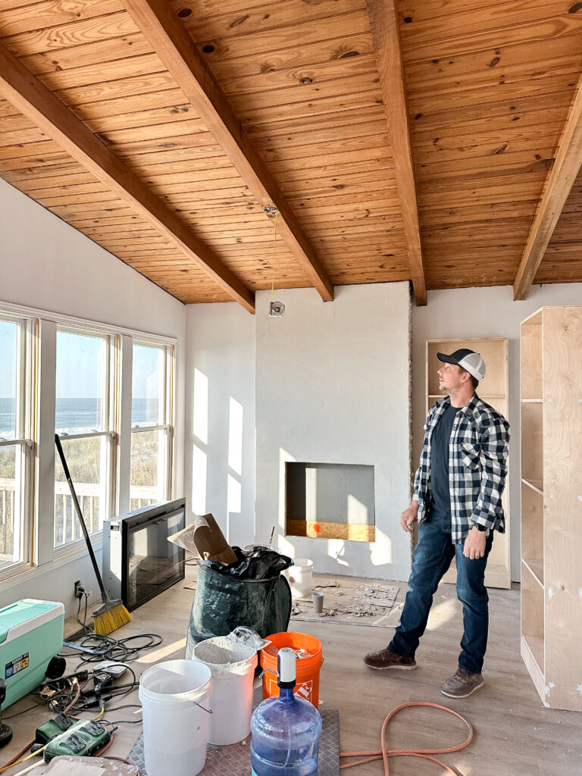
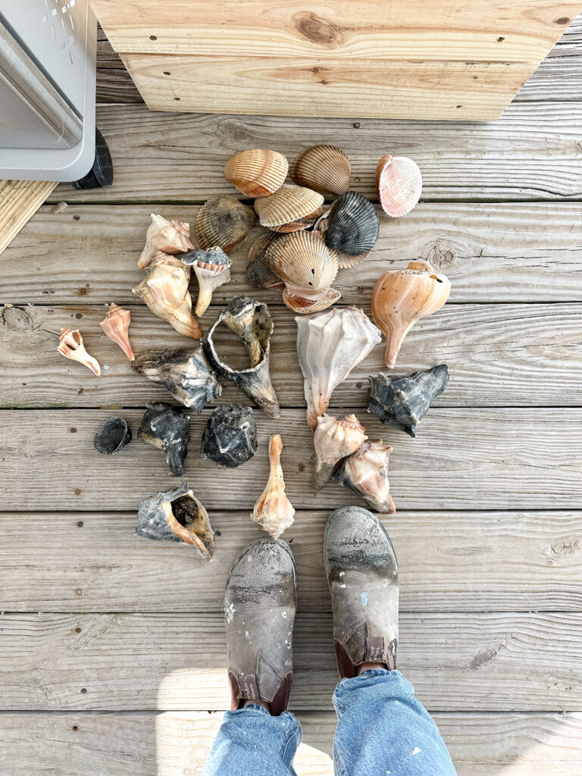
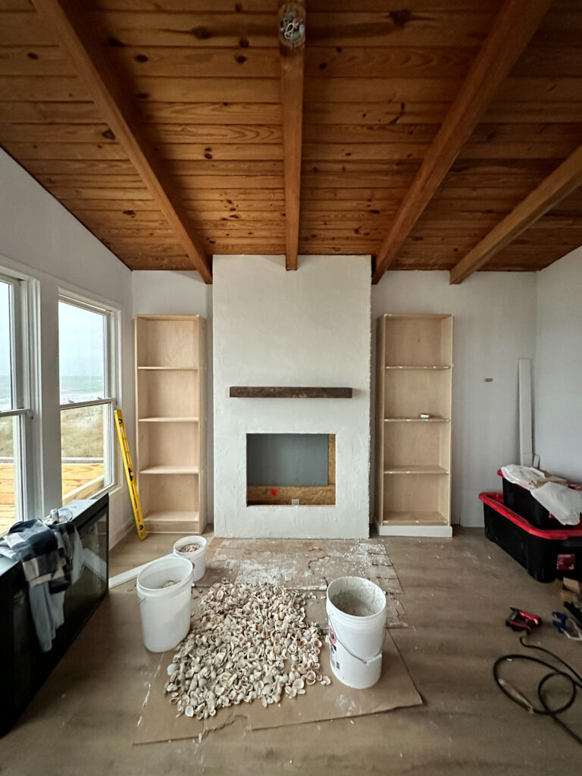
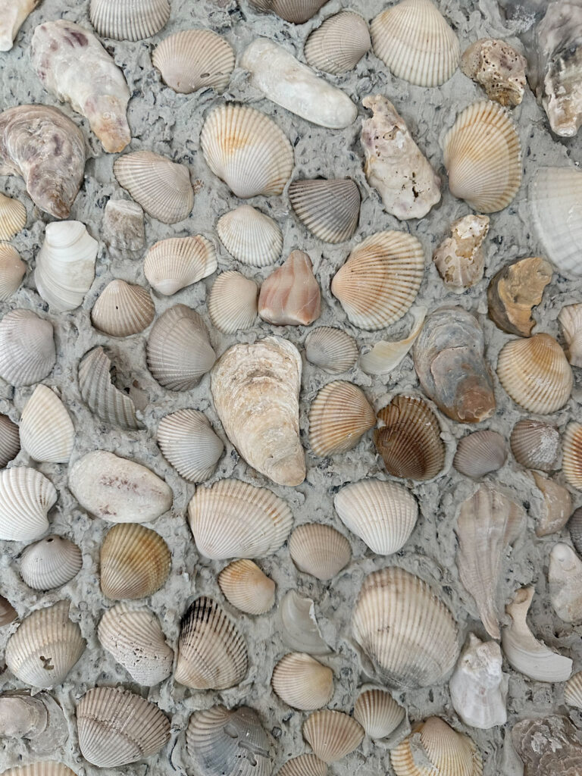
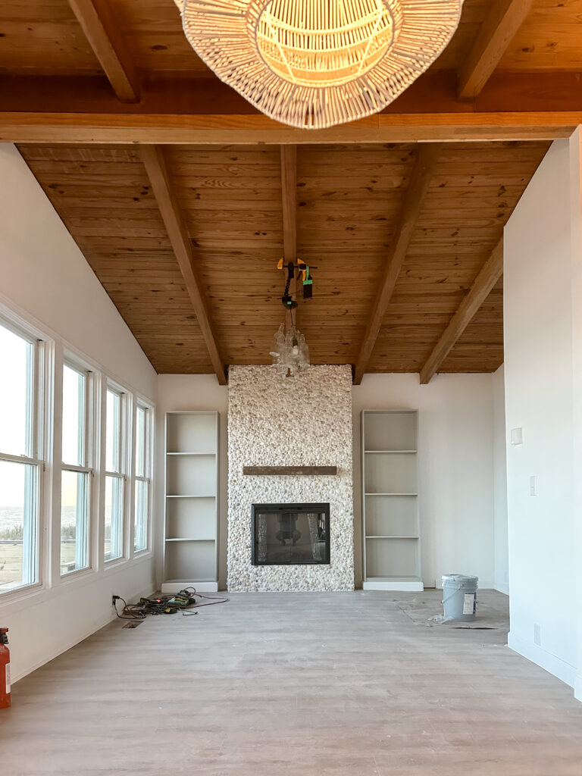
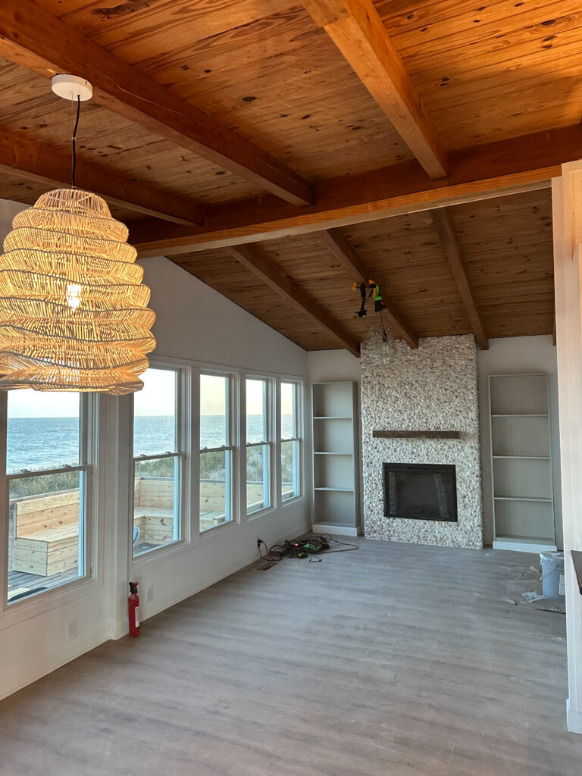
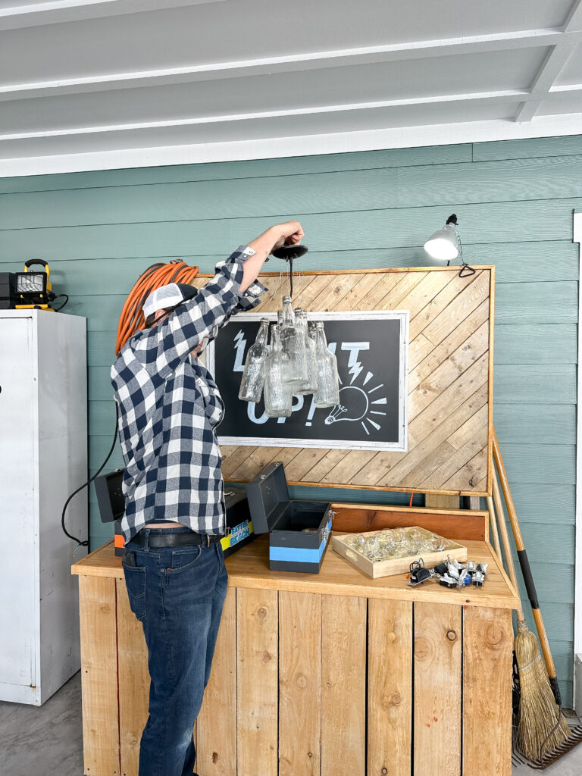
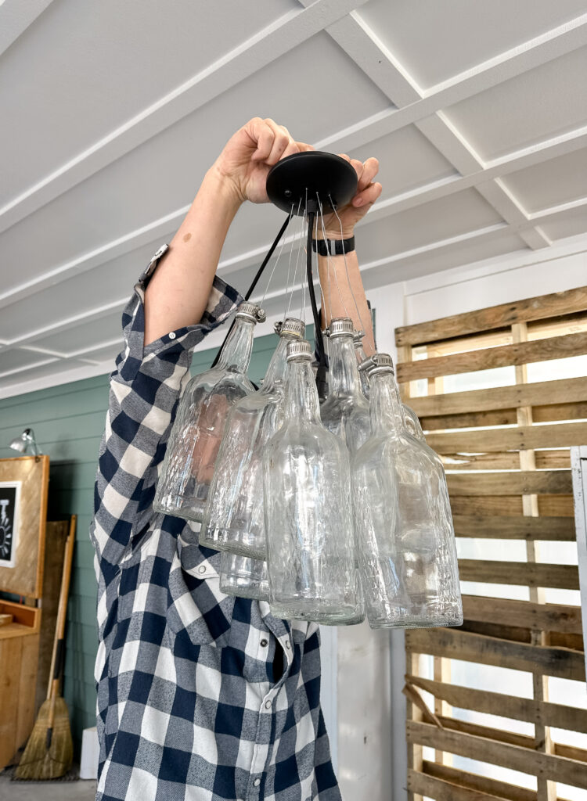
We leaned into the weirdness of our strangely placed powder room, and went with a funky monkey wallpaper to add a little extra layer of surprise to the space. In the living room we added a couch that also turned into a sleeper bed, that way guests that might have drawn the short straw and had to use the sleeper, also had access to their own hidden bathroom.
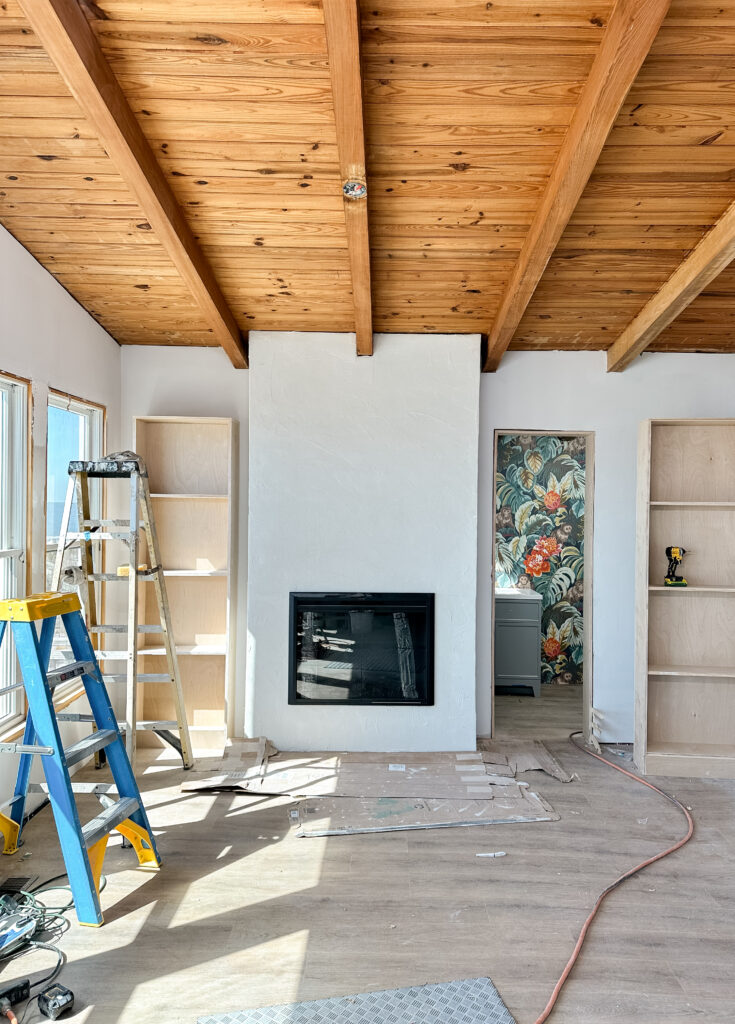

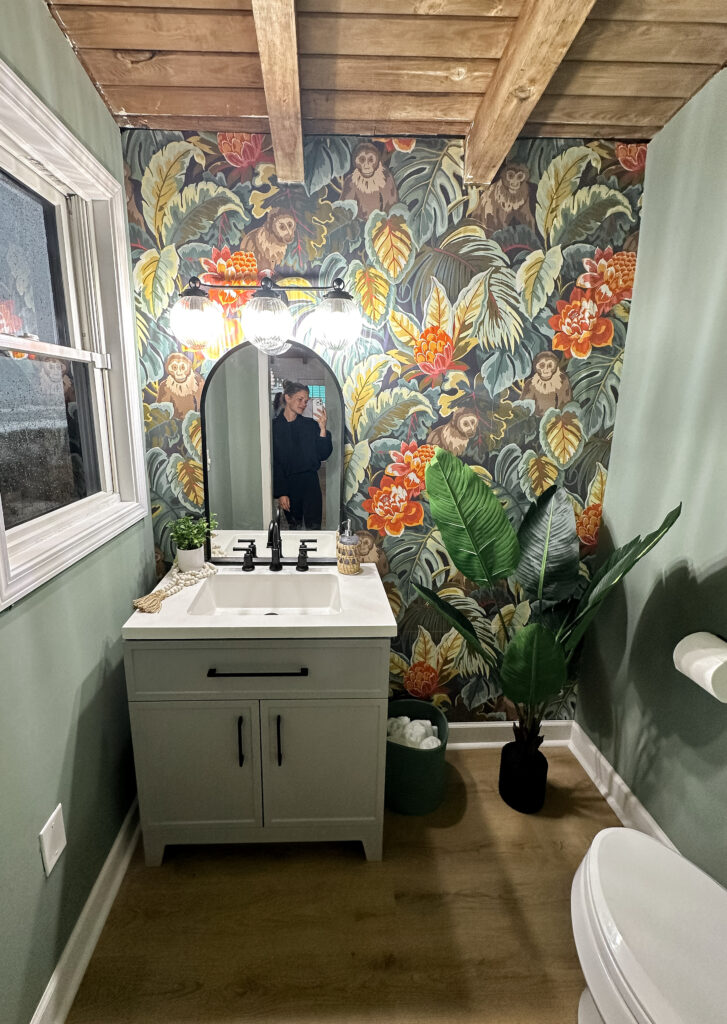
We finished the living room off with a round coffee table with the same wood finish as our dining table and end table. We added white boucle swivel chairs in front of the windows so you could easily spin to check out the view over coffee. With our home being a four bedroom, two bath house, we wanted plenty of seating, so we even added two more leather sitting chairs to add a nice mix of materials and textures in the space.
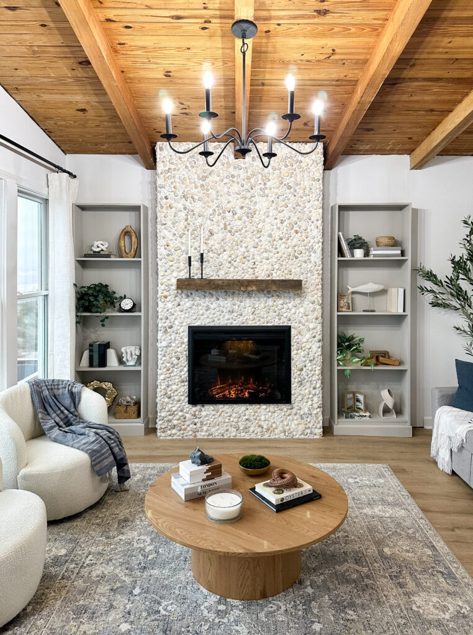
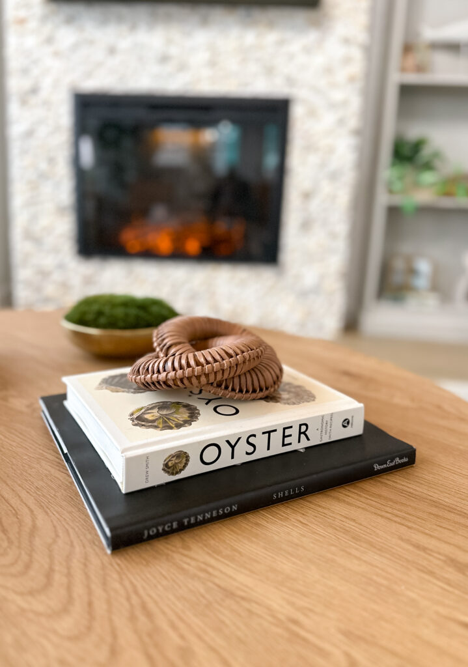
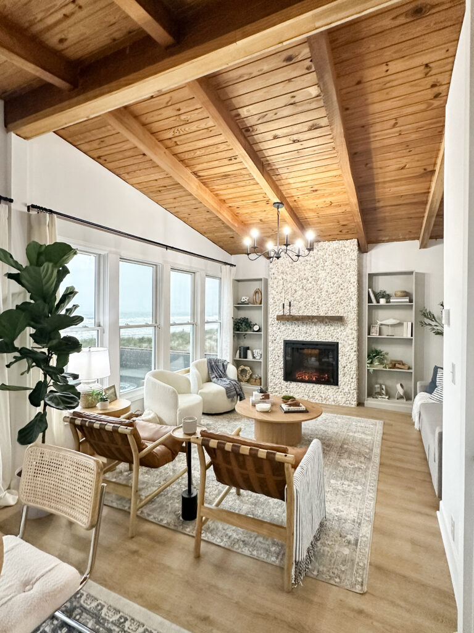
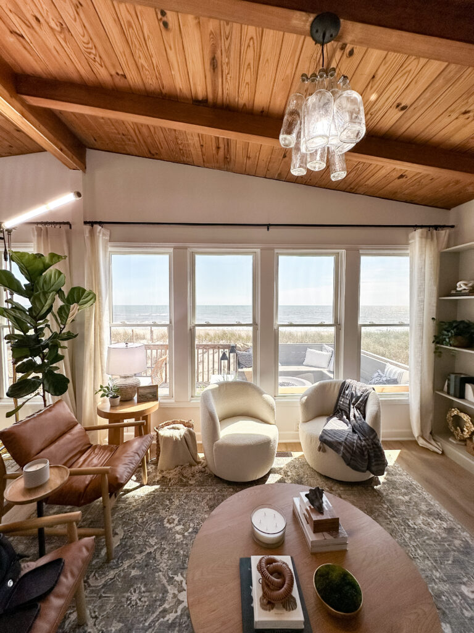
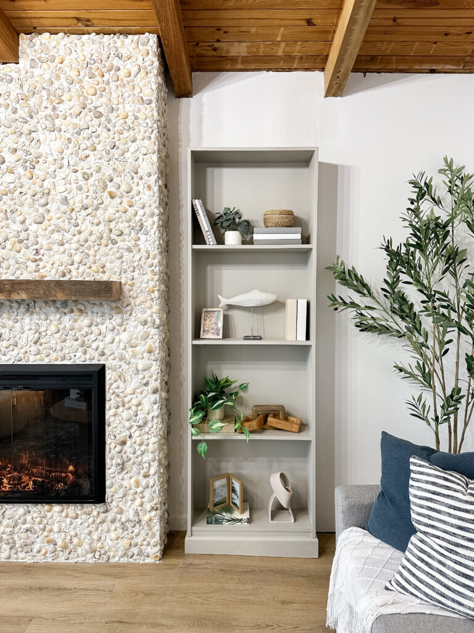
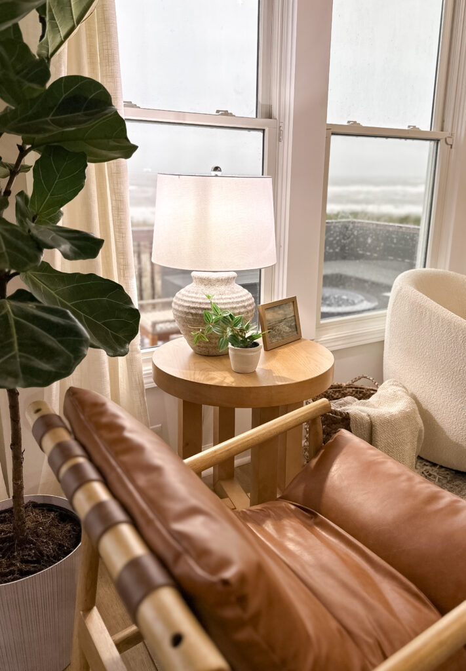
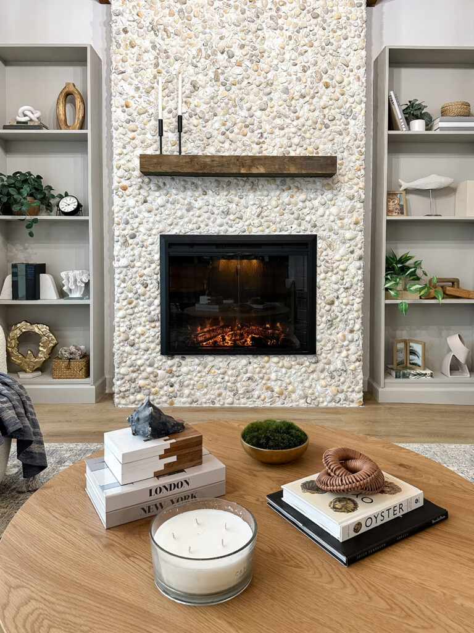
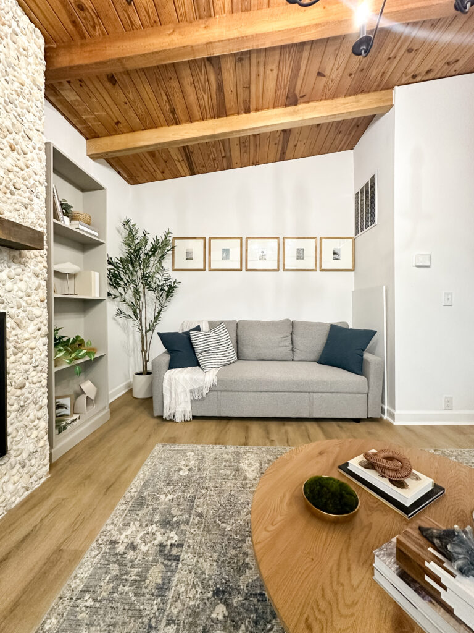
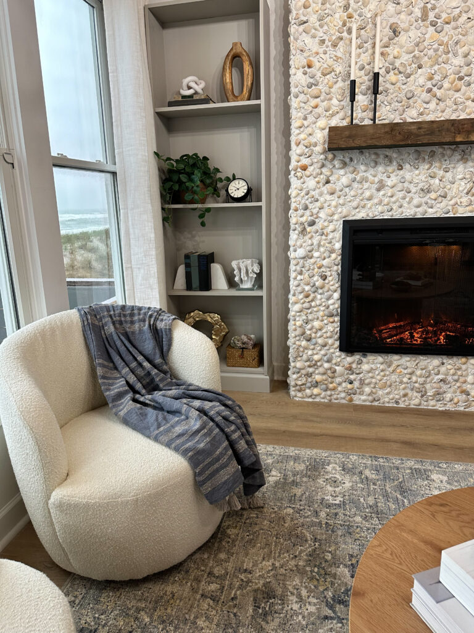
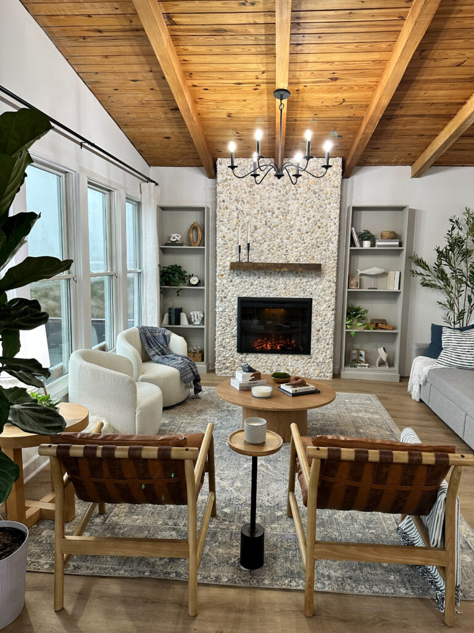
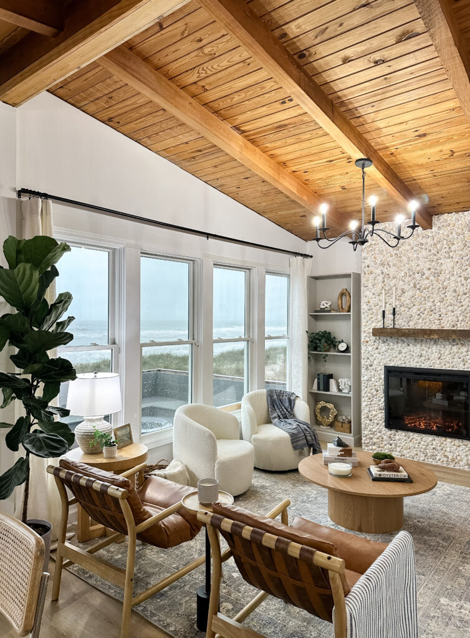
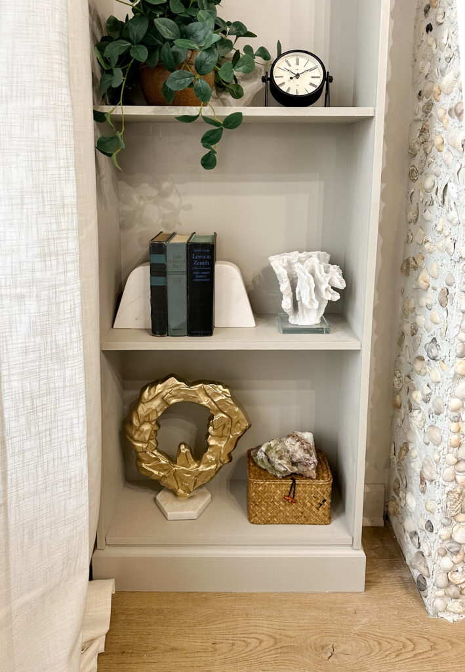
Comment below and let us know what your favorite part of this design was – and if you lovedddd our secret powder room as much as we did! Don’t miss next week as we duke it out for the best guest suite, Monday night at 9pm EST on Battle on the Beach!
LIVING ROOM SOURCES:
- White boucle swivel chairs
- Leather chairs
- Sleeper couch
- Coffee table
- End table
- Cocktail table
- Fireplace
- Lamp
- Area rug
- Faux olive tree
- Curtains
- Curtain rod
- Curtain hooks
- Coffee table book: Oysters
- Coffee table book: Shells
- Coffee table book: Palms
- Paint: Sherwin Williams Pure White
Love your style! Crossing out fingers you win the whole contest!
Can you please tell us where you got that monkey wallpaper in your awesome hidden bathroom – genius! Pattern number, manufacturer would be helpful. Thank you and good luck!
Thank you so much Christine, you’re the sweetest!! The wallpaper is from Astek Home, but I’m not seeing it listed on their site anymore! 🙁